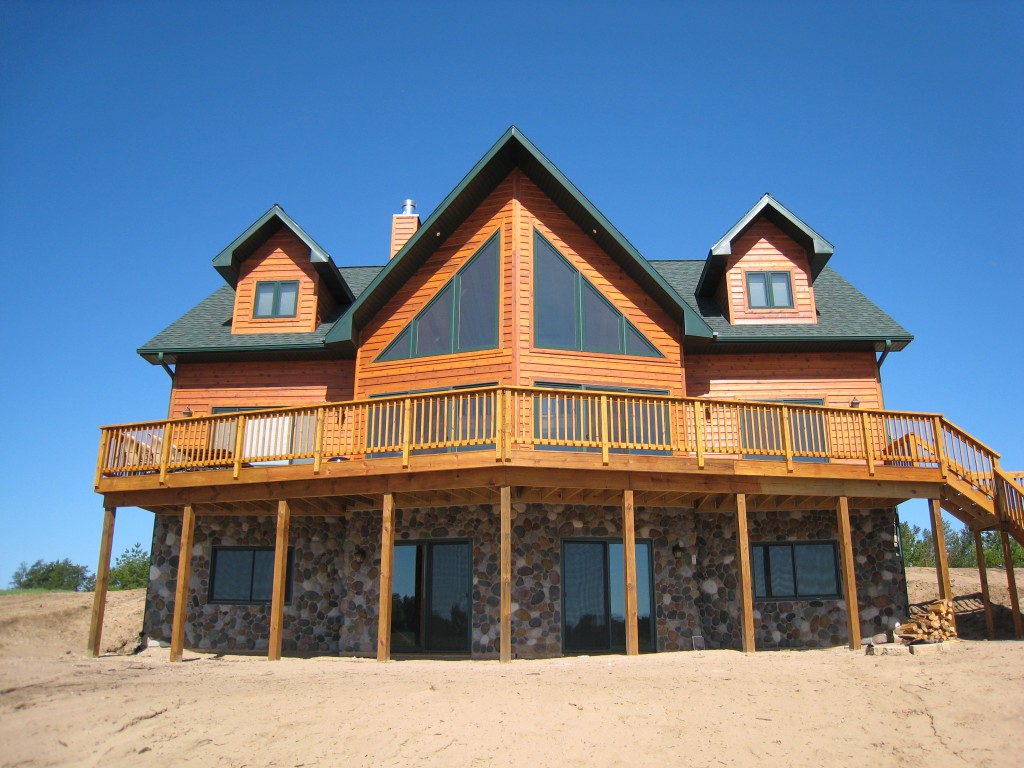House 2

• 2193 sq. ft. above grade living space
• 1534 sq ft walkout basement, unfinished
• 576 sq. ft. attached garage
• 512 sq. ft. bonus room over garage, unfinished
• 3 bedroom
• 2 ½ baths
• Rustic Hickory Kitchen Cabinets
• Hickory hardwood floors
• Knotty Pine raised panel doors
• Knotty Pine casing & base
• Cedar Log railings
• Pine car siding on great room & loft ceiling
• 42” wood-burning fireplace with log mantel & stone chase to ceiling
• Mosaic Moose Tile Shower
• Trapezoid windows in great room
• Cedar siding stained with Sikkens Stain
