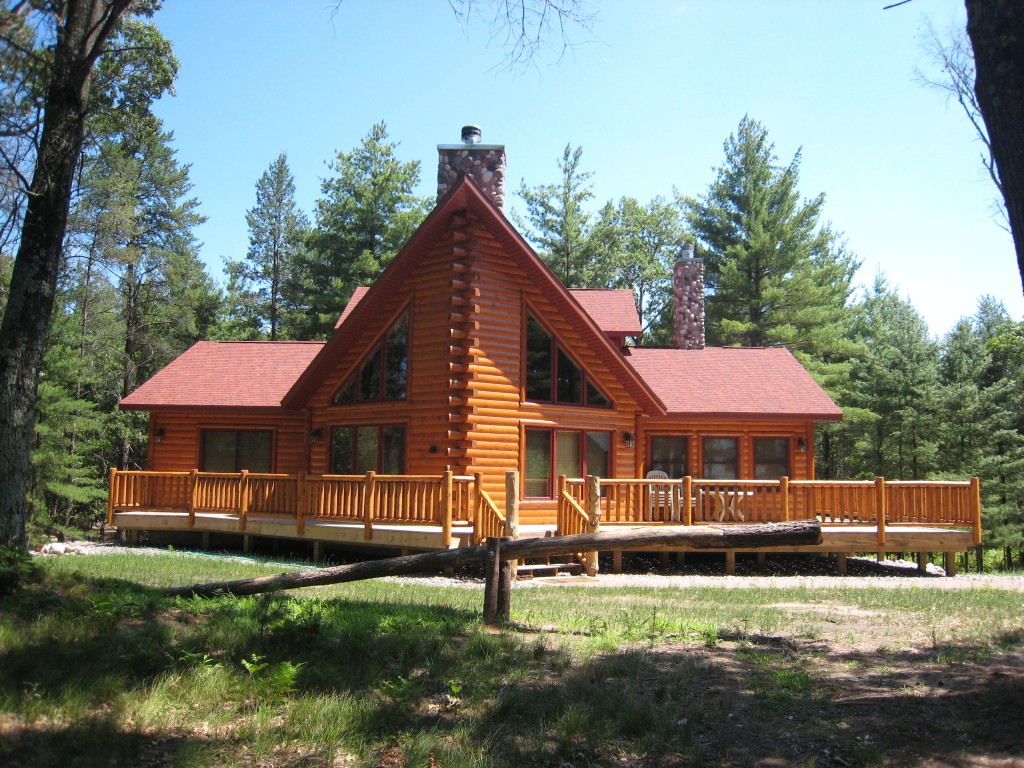House 4

• 1976 sq. ft. above grade living space
• 1544 sq. ft. walkout basement, finished
• 4 bedroom (2 in basement)
• 2 bath (1 in basement)
• Loft area
• Open great room, kitchen & dining area
• Sunroom with 36” wood burning fireplace with stone to ceiling & Log mantel
• Recessed Panel knotty pine interior doors
• Rustic Pine casing & base throughout house
• 36” high energy efficient wood burning fireplace in great room with stone to ceiling & log mantel
• Pine car siding on walls in great room, sunroom, kitchen & dining
• Prow front home with large prow deck
• 6’x 52’ covered porch
• Half Log Stairs
• Cedar log spindle railings and posts
• 24’ totem pole in great room with various wildlife creature carved into Log
• Two Log tie beams in great room
• Custom Trapezoid windows
• Log siding stained with Sikkens stain
